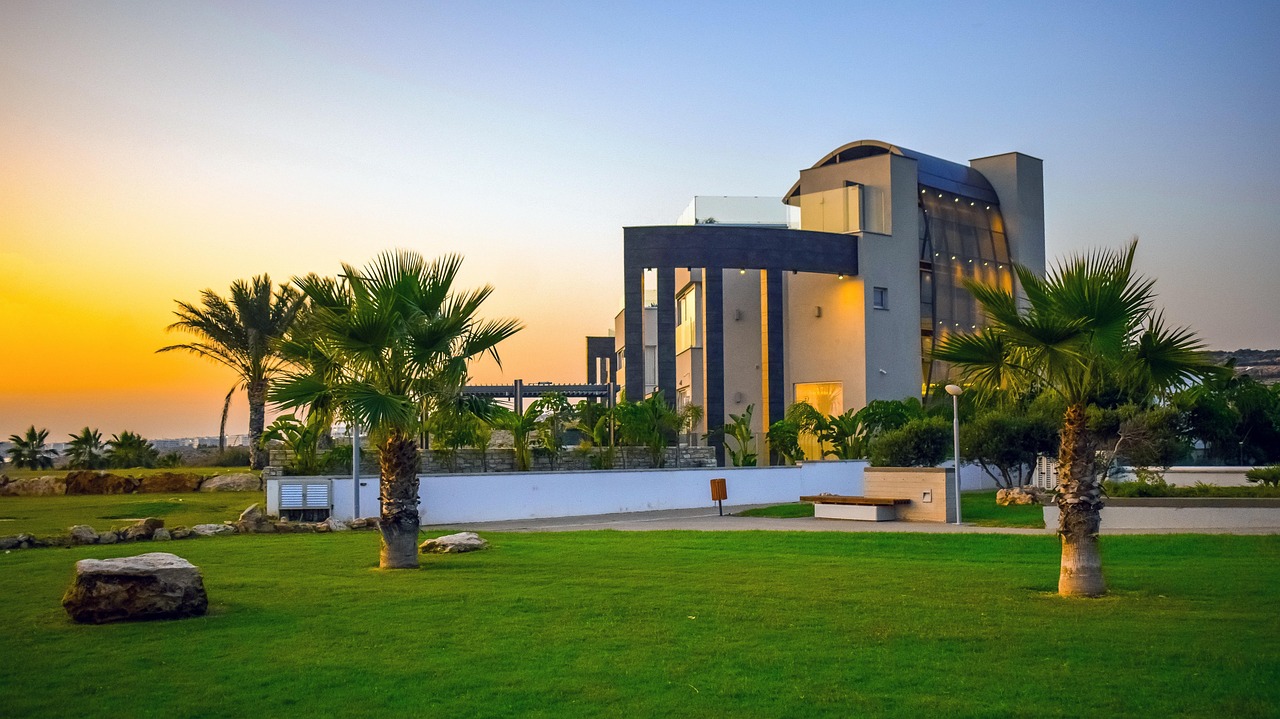Every day, technology ferries imagination into reality, and the best example is how 3D architecture has changed the presentation world of architecture designs. It’s like pulling out the multi-dimensional images from one’s brain and painting them on a paper. Many architects worldwide have used 3D modeling for decades to improve the aesthetic and efficiency of the designs. The impacts the 3D modeling has is undoubtedly the most transforming things to have happened. Below are several benefits the 3D architecture has brought in today’s life;
It’s easy to re-model and make corrections.
It is easier to visualize the overall design’s impact when major or minor changes are made in the 3D model; this helps finalize the system without much cost and cost-incurring, post-construction, or corrections. The model is accurate as of the end construction shapes-up to the conceived output as deduced.
Accurate measurements
A 3D model design can clearly show the object’s physical dimension and distance concerning other layout items. This helps customers see and adjust the objects’ arrangements based on their sizes to achieve varied objectives like room size, corrections, movement problems, and space.
Fewer instructions and no language Barriers
Unlike 2D designs and other models, which may require explicit instructions on deducing design information, the 3D structure has fewer instructions and without any language barriers. It is easier for any human to understand the 3D model design and experience the virtual reality it creates.
Helps in interior designing
One can design a lifelike model of a commercial or residential flat with all the furniture, showpieces, wall paints, designs, designer ceilings, etc. This gives the clients an appealing view of their office building or dream home.
Better for project approvals and marketing
A 3D model’s experience is more satisfying and compelling to a prospect than a 2D drawing. The vivid imagery lingers in the opportunity for a longer time, and one stands a better chance of winning a client. Similarly, the construction business’s rate of project approval is quicker when the 3D model is used.
It’s Easy, Quick, and Realistic
From deducing the vertical, horizontal, and diagonal lines of the 2D sketches to getting a one-shot architectural picture is what 3D modeling facilitates. The design becomes more vivid, which can attract clients to take a virtual tour of construction projects.
Conclusion
This advanced technology has simplified the whole preconstruction phase by enabling the clients to view the architectural design rather than imagining them as the 3D imaging technology has made it easy has made it easier to translate the images from concepts.









